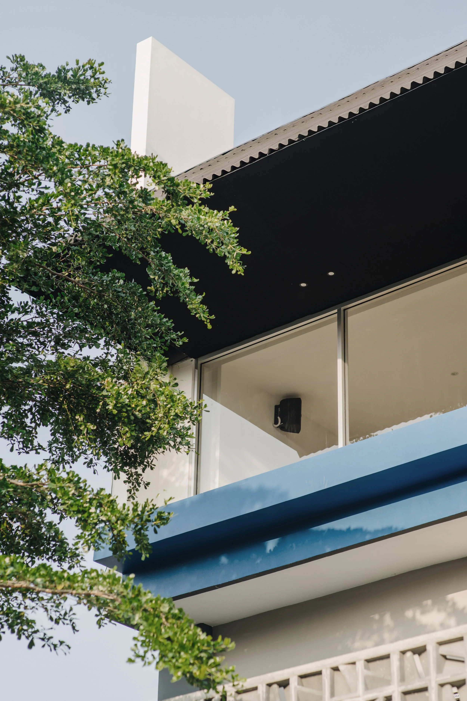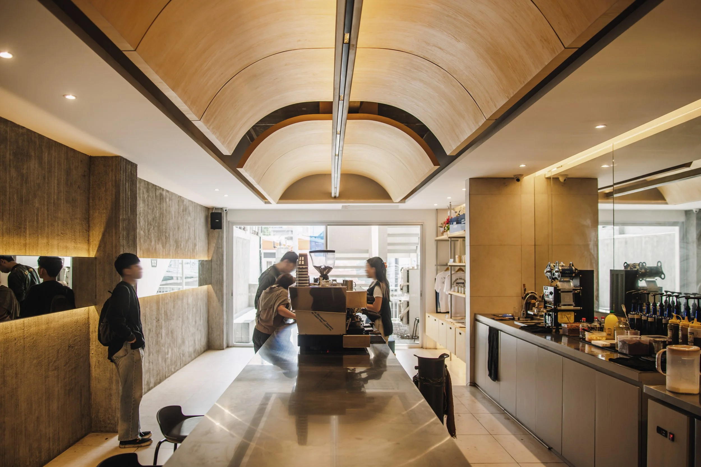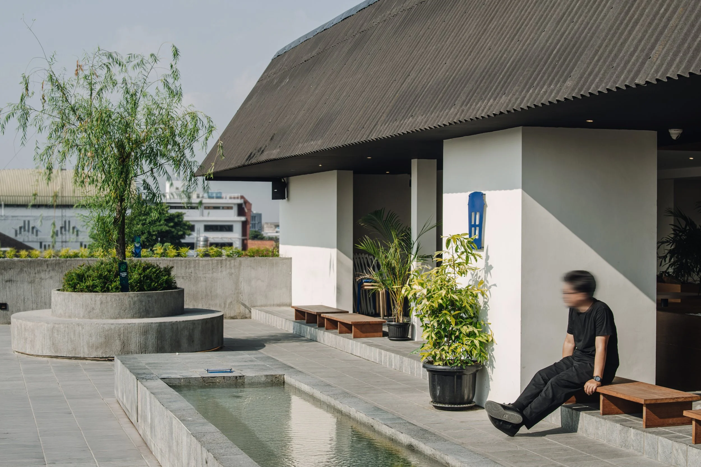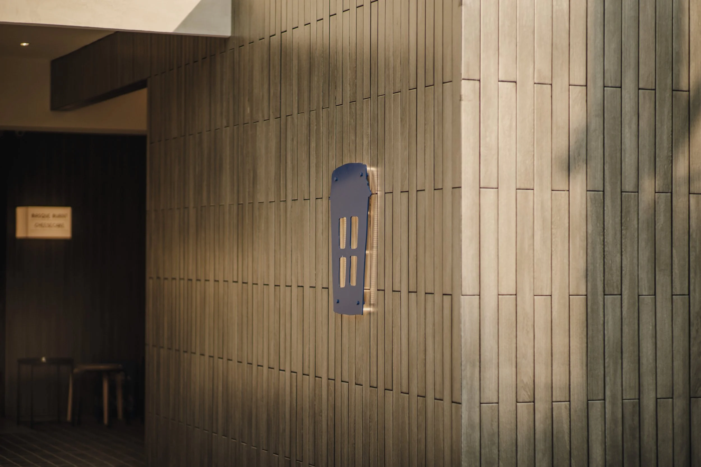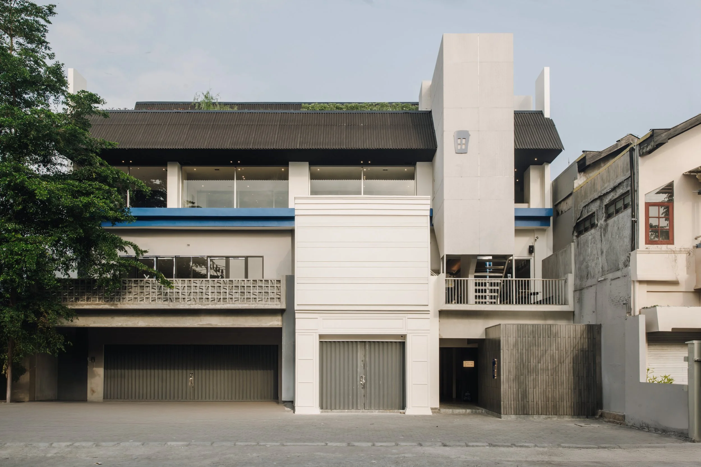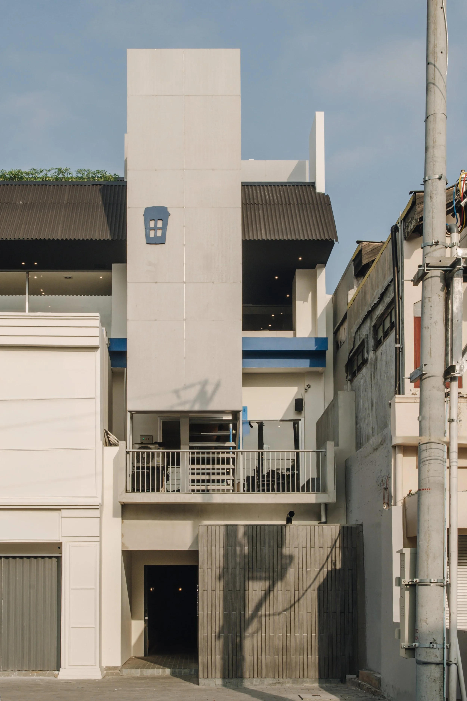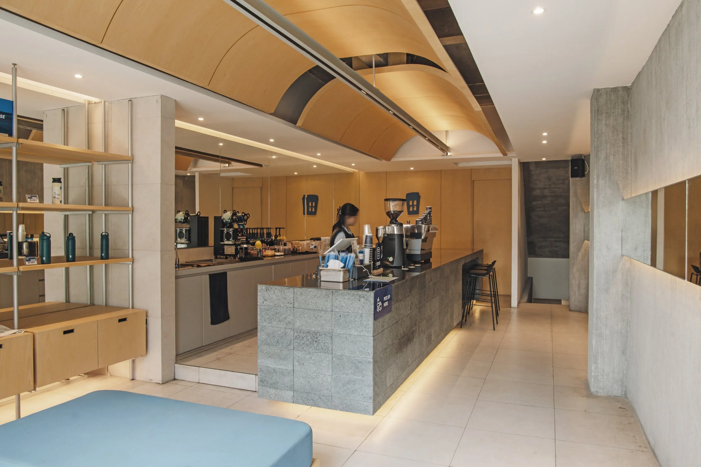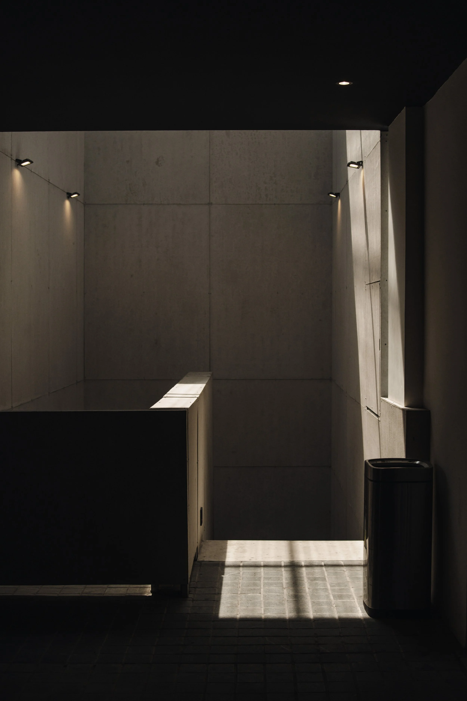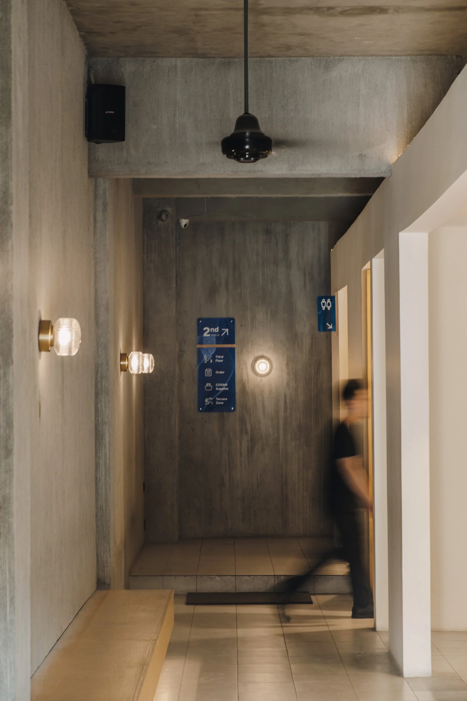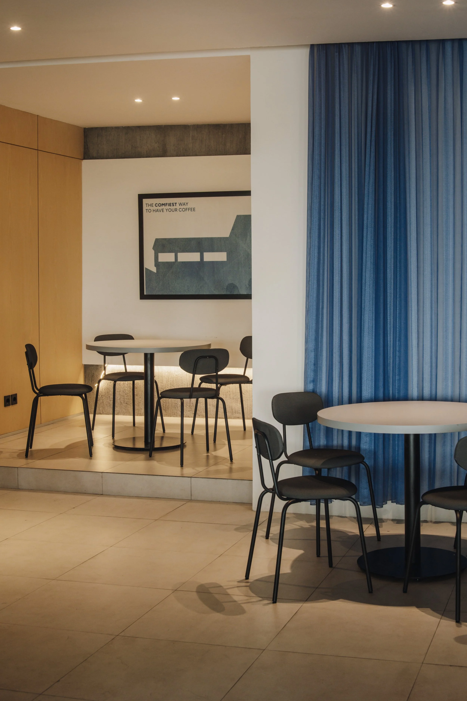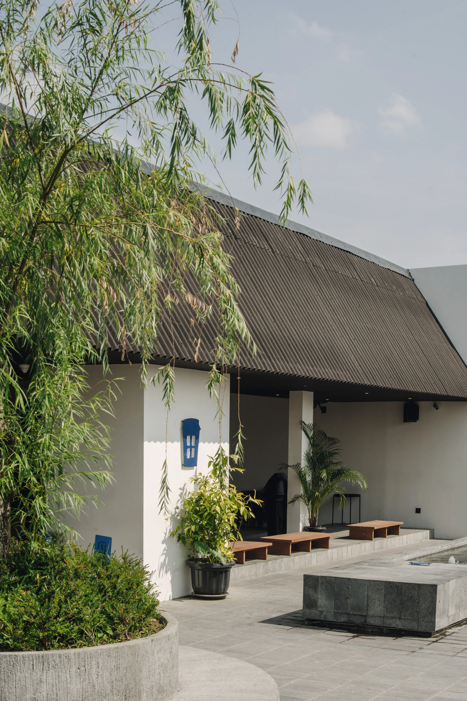COSAN Demangan
This four-story coffee shop is a lively neighborhood hub, attracting students, creatives, and professionals. The first two floors are narrow and intimate, while the third floor expands dramatically, and the top floor offers a peaceful rooftop retreat.
A striking exterior staircase serves as both access and a sculptural facade. The second floor features a sleek, linear coffee bar under a curved wooden ceiling. The third floor offers a spacious communal area and an indoor smoking section, while the fourth floor is an open-air rooftop sanctuary with greenery and a central water feature.
The design contrasts raw, textured plaster ceilings with warm oak wood accents, while hints of the brand’s signature blue subtly punctuate the space, creating a dynamic yet harmonious atmosphere.
Location
Yogyakarta
Status
Completed (2024)
Type
Interior & Facade

