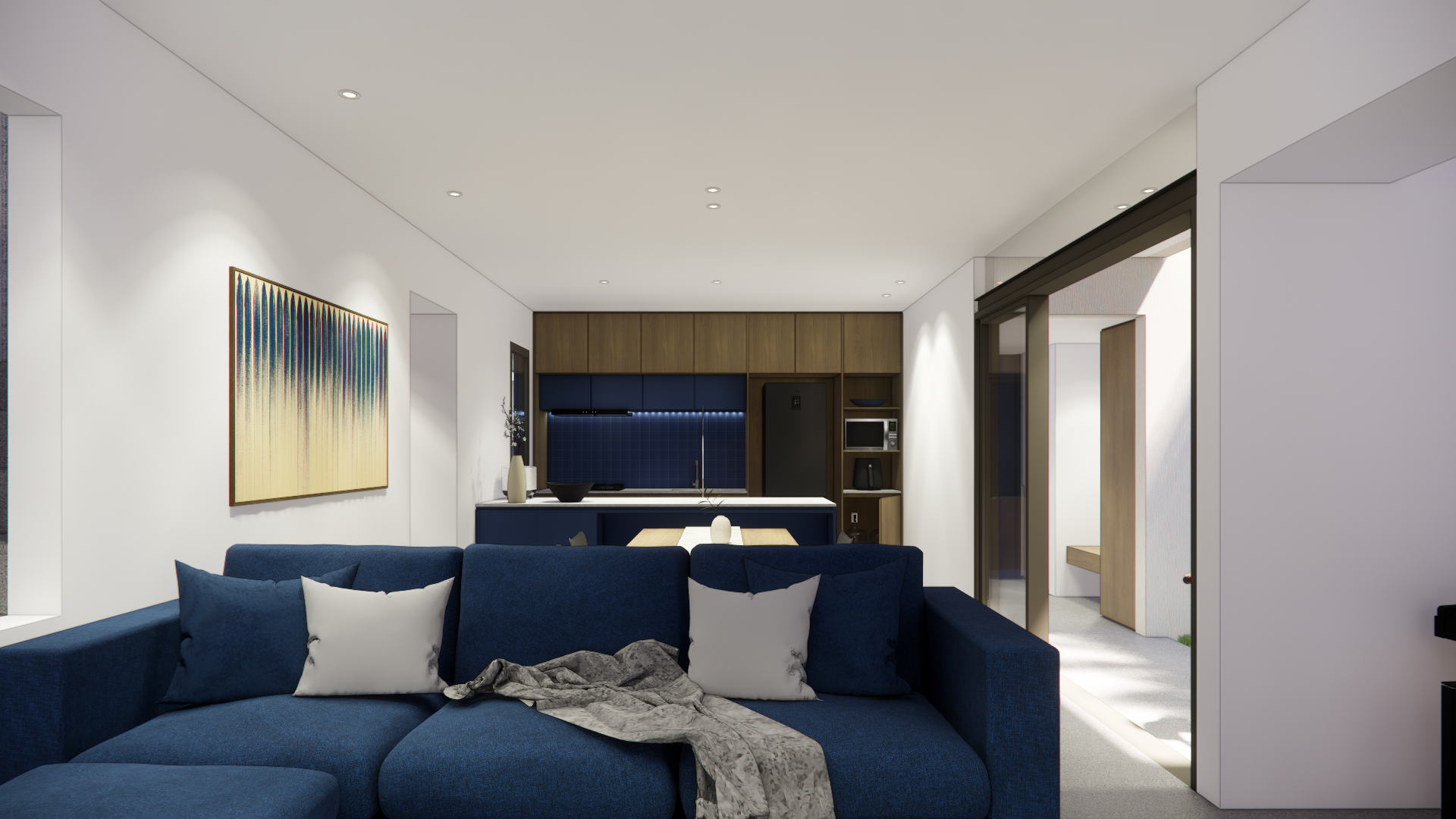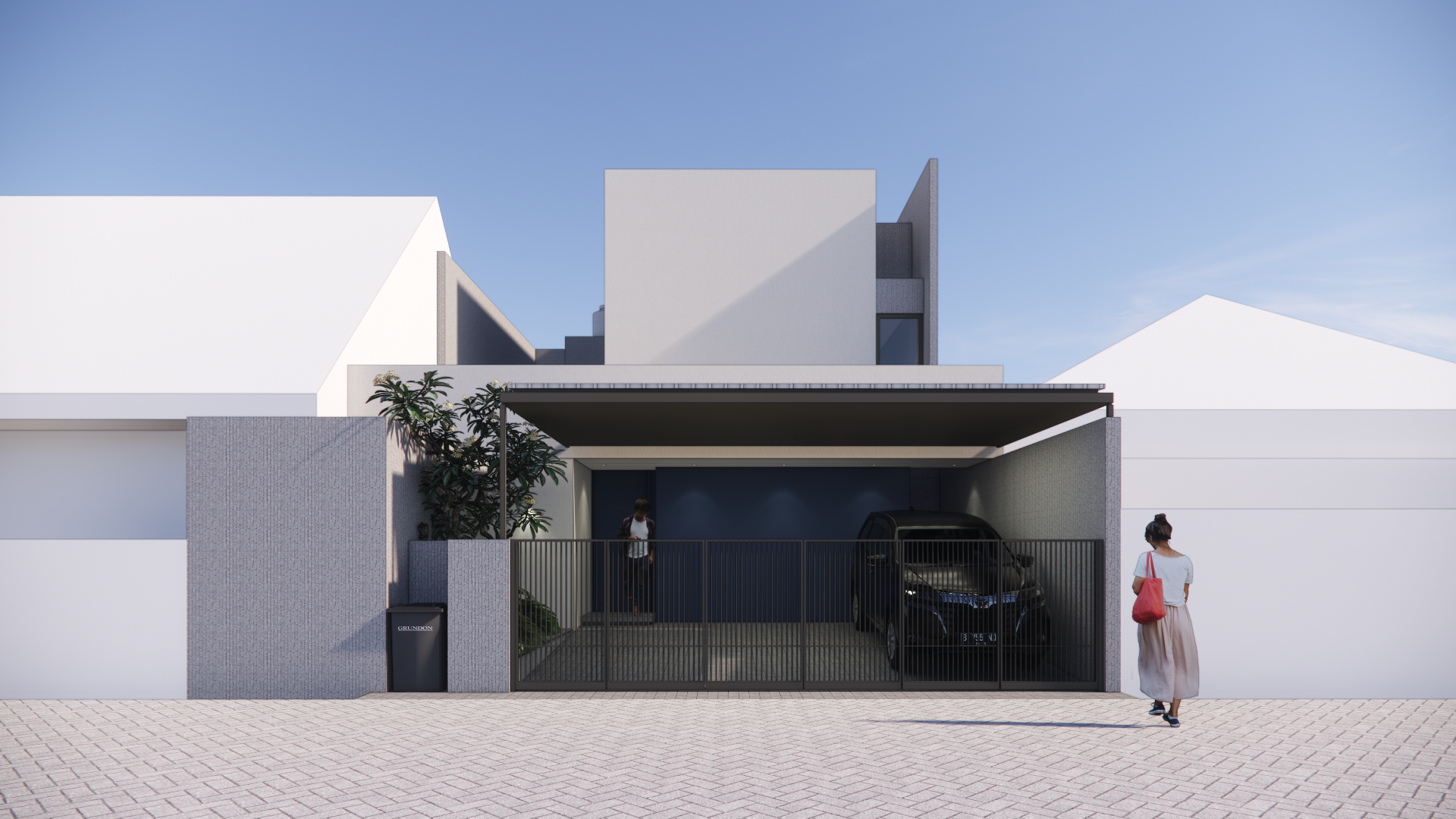BARATA House
A single-family home renovation designed to serve as a restful sanctuary for a family of three. Faced with limited space, the design focused on creating open, functional areas while maintaining the structure of the original home.
The entrance leads into a small inner courtyard, which also becomes the central view from the open-plan living, dining, and kitchen area. This thoughtful design maximizes both spatial efficiency and comfort, blending modern design with the home's original structure to create a balanced, inviting space.
Location
Jakarta
Status
Construction (2025)
Type
Residential Architecture








